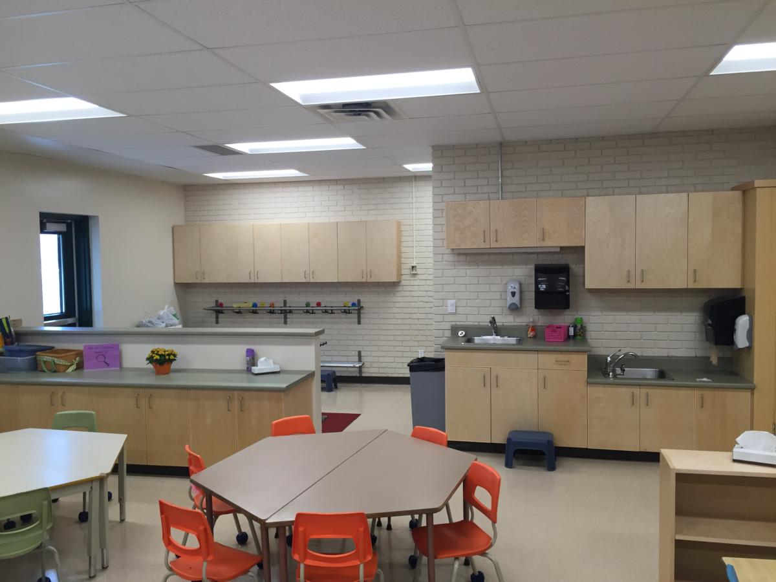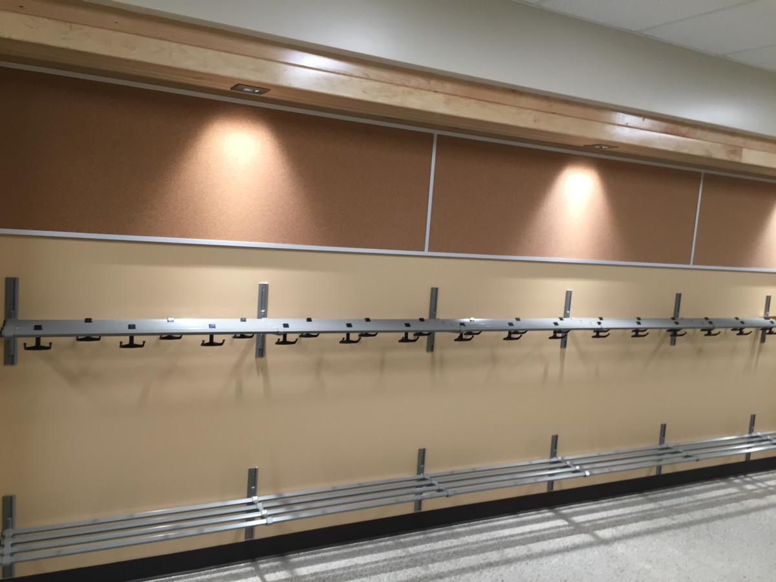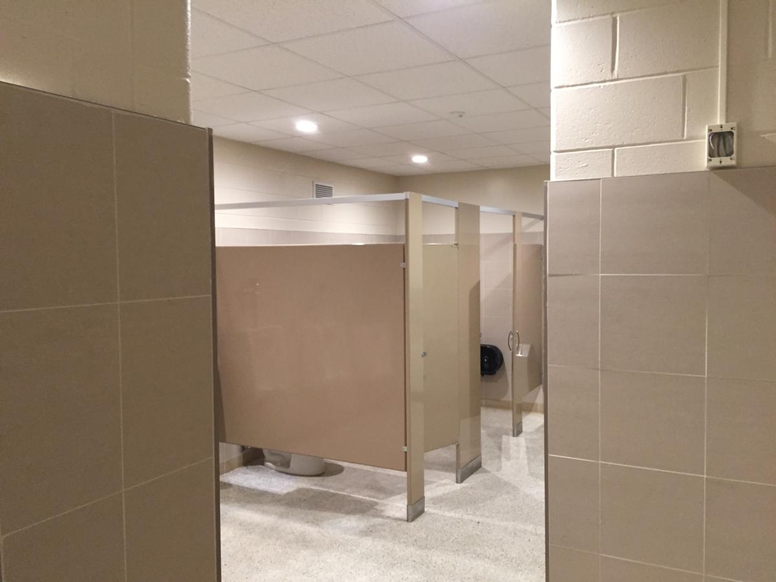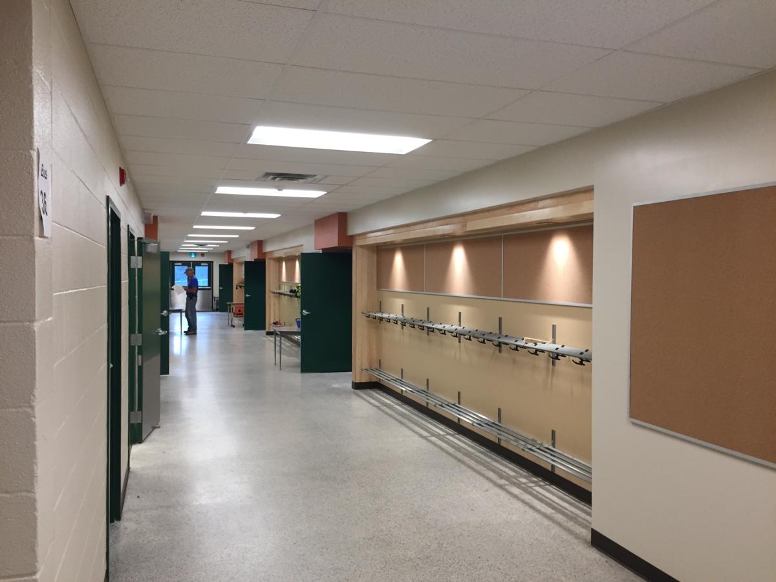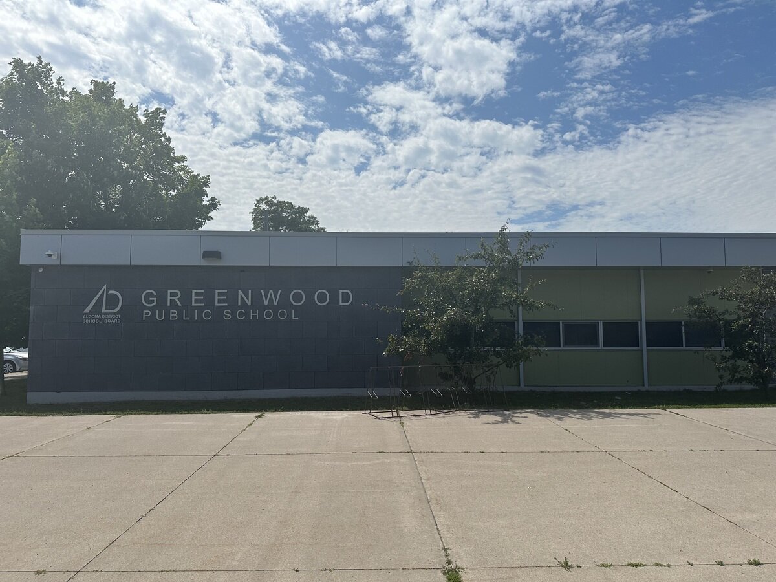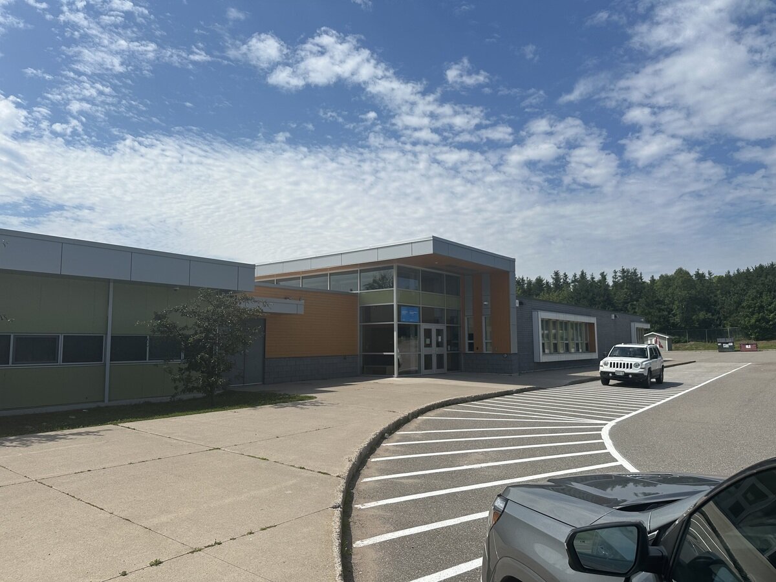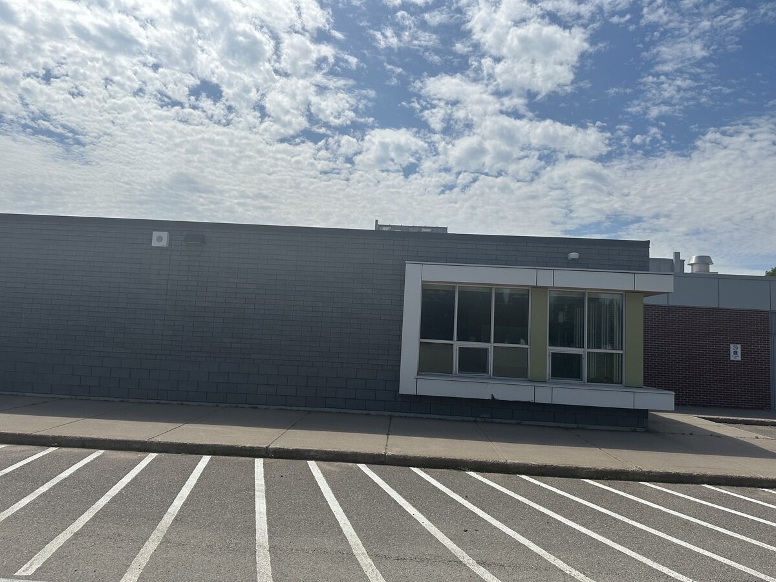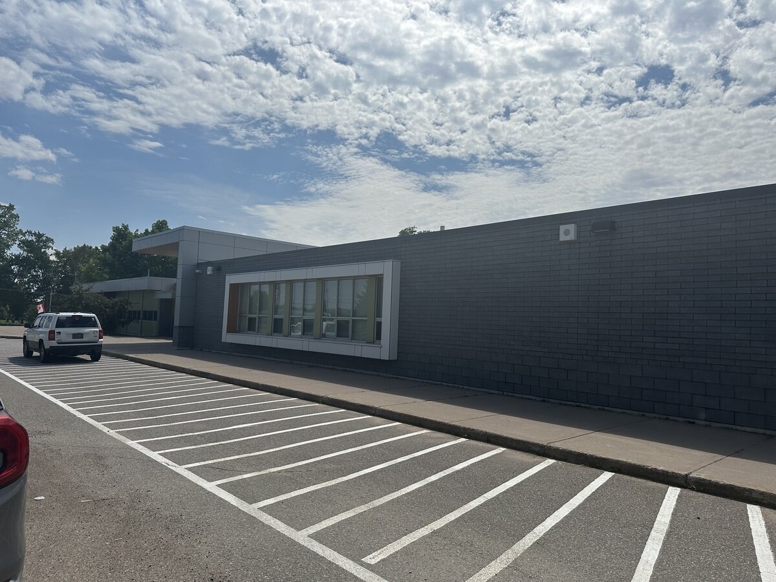PROJECTS
P6A 5K8
Greenwood Public School Phase 1 involved the refurbishment of the entire South Wing. The construction work commenced after the school year ended and was completed in time for the start of the new academic year in September. In October 2016, the roof-top ERV unit was delivered, installed, balanced, and commissioned.
The project entailed the complete demolition and removal of the existing duct work and HVAC system, while preserving the existing trunks. All fans, ERV's, and rooftop units were replaced with new ones. Additionally, new ductwork was installed, complete with new fire dampers. Any masonry that required attention was replaced, repaired, patched, and made good. Where exposed in new openings, the masonry was seamlessly integrated with plain solid ends.
New millwork, including shelving and cabinets, was installed. The school also received new security screens, whiteboards, tackboards, hat, coat, and boot racks, as well as new washroom accessories. To give the school a fresh look, some sheet metal siding was added, and a fresh coat of paint was applied.
In addition to the renovations in Phase 1, Phase 2 the following year involved significant changes to the main entrance and the east and north wings of the building. The main entrance was completely revamped, with new flooring, lighting fixtures, and a modern reception desk. The east and north wings underwent extensive renovations, including the installation of new flooring, ceiling tiles, and lighting throughout.
The entire roof of the north wing was completely removed, masonry walls vaulted and the roof reconstructed to create a more spacious and open feel. The original windows were replaced with new energy-efficient glazing, which not only improved the building's insulation but also allowed for more natural light to enter the classrooms. The new windows were framed with thermally broken aluminum frames, which further enhanced the building's energy efficiency.
To give the exterior of the building a fresh and modern look, a new brick and composite aluminum facade was installed. This facade not only improved the building's aesthetics but also provided additional insulation and protection against the elements. The new facade seamlessly integrated with the existing architecture, creating a cohesive and visually appealing design.
Inside the building, all new interior finishes were installed, including new paint, flooring, and wall coverings. Custom architectural details, such as decorative moldings and trim, were added to enhance the overall design of the space. These details added a touch of elegance and sophistication to the classrooms and common areas.
As part of Phase 2, the school also completed the installation of PVC roofing. This roofing material is known for its durability and longevity, providing a reliable and low-maintenance solution for the school's roof. Miraculously all of the work was successfully completed in time for the start of the new school year in September!
Overall, Greenwood Public School Phase 2 transformed the main entrance and the east and north wings of the building into modern, functional, and aesthetically pleasing spaces. The renovations not only improved the overall appearance of the school but also enhanced its energy efficiency and functionality.


