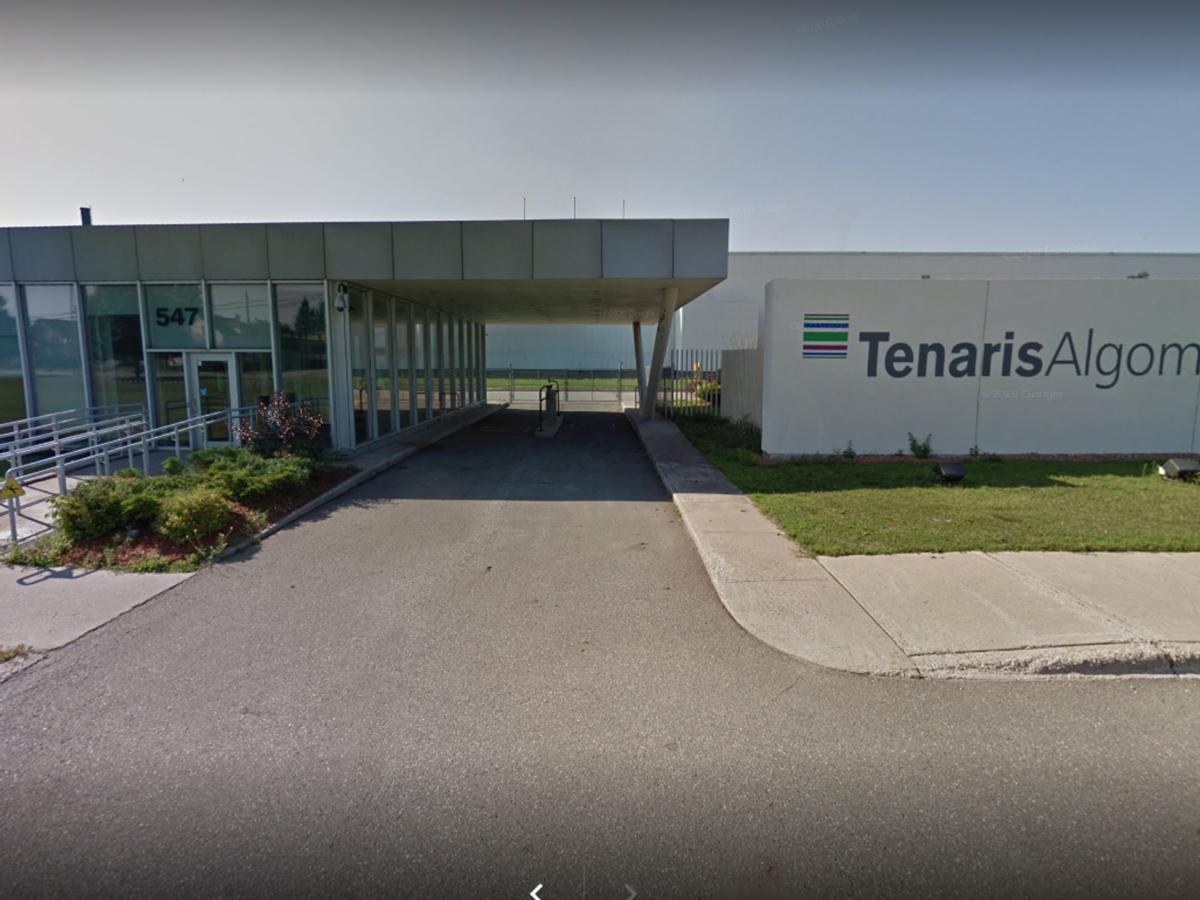PROJECTS
P6C 1L5
The design of the administration building was carefully planned to ensure efficiency and functionality. Building A houses the main administrative offices, conference rooms and reception area all designed with modern and sleek finishes. The 80% glazed curtain wall allows for ample natural light to flood the interior spaces, creating a bright and inviting atmosphere for employees and visitors.
Building B was strategically placed adjacent to Building A to create a seamless flow between the two structures. The engineering offices were designed with a focus on collaboration and innovation, featuring open workspaces, meeting rooms, and state-of-the-art technology to support the engineering team in their daily tasks.
Building C was strategically located to house the mechanical, HVAC, and electrical panels in close proximity to Building A, ensuring easy access for maintenance and repairs. The housing facility was designed with safety and functionality in mind, with secure access points and ample space for equipment storage.
Overall, the administration building was designed to not only meet the needs of the employees and visitors but also to be a sustainable and energy-efficient structure. The three distinct sections work together harmoniously to create a cohesive and efficient workspace for all who work within the building.



